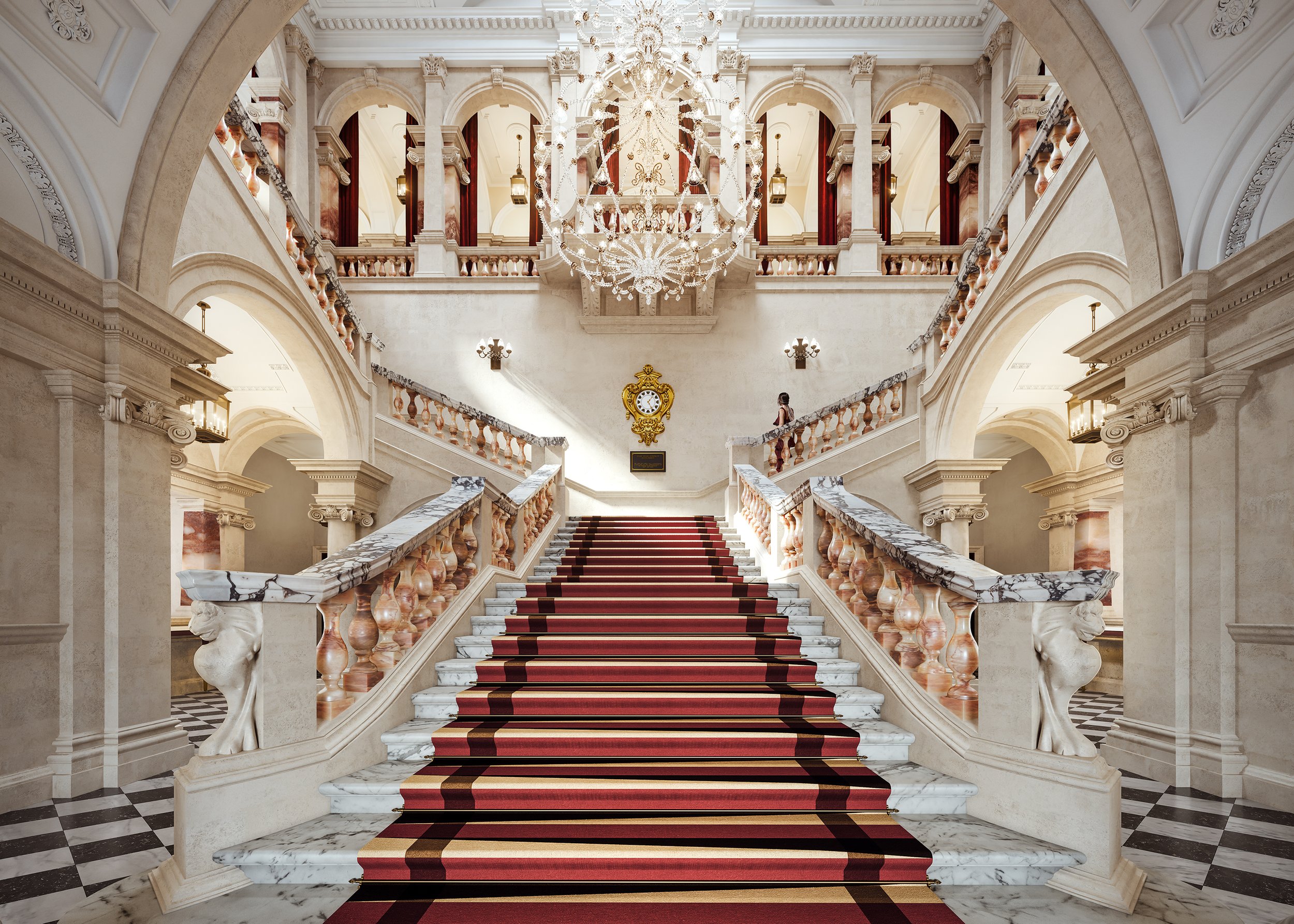First Completed Interiors at The OWO Residences by Raffles are Unveiled
The transformation of The OWO, formerly Britain’s Old War Office (developed by LPF Members Westminster Development Services) reaches a new milestone this month as the first completed residences within the Grade II* listed building are unveiled, with interiors by leading design studios Albion Nord and Angel O’Donnell.
Inside the Angel O’Donnell show residence (2,807 sq ft/£14.25mn)
Reception room at the Albion Nord show residence (1,999 sq ft/£10mn)
Each of The OWO’s 85 branded residences is being carefully crafted to complement the existing fabric of the historic building and as such, will be unique in size and layout. In celebration of this individuality, the two show residences unveiled today offer distinctive styles and aesthetics, whilst both successfully marrying the old and the new to create sophisticated and timeless interiors.
Original features including ornate mosaic floors and decorative mouldings have been painstakingly restored, and the no-expense-spared base build involves kitchens and handcrafted cabinetry by LPF Members Smallbone of Devizes.
Charlie Walsh, Head of Sales and Marketing at The OWO Residences, comments ‘Unveiling the first completed residences is a hugely exciting moment for us and for the development as a whole. Both Albion Nord and Angel O’Donnell have brought these unique spaces to life, creating residences designed for modern day living, whilst celebrating the building’s illustrious history. Their designs enhance the exquisite base build of our residences, which comprise bespoke kitchens and handcrafted cabinetry by Smallbone of Devizes and many of the building’s retained original features, such as ornate mosaic floors, detailed architectural mouldings and grand ceiling heights.
The two schemes demonstrate perfectly the varied design styles and aesthetics that can be achieved at The OWO, thanks to the individuality of all the residences within the building; they will no doubt appeal to a wide range of prospective buyers.’
Underpinned by a deep appreciation for the historical, geographical, and architectural context of The OWO and inspired by the British Eclectic style, Albion Nord’s design of a two-bedroom residence draws on the rich heritage of the site and focuses on championing British craftsmanship.
Camilla Clarke, Creative Director at Albion Nord, comments, ‘Heritage and legacy play such a significant role at The OWO and so it was important for us to maintain that link to the past in our design. We wanted to bring together furniture, art and antiquities from a diverse range of sources and eras, referencing different moments in the building’s history.
We envisioned the grand entrance hall into the residence as a gallery space, enhanced with plinths, sculpture, plants and artwork. We paired antique furniture, such as a Regency sofa from Brownrigg and an Edwardian wingback armchair in the reception, with new British crafted pieces such as contemporary light pendants from Jamb and Cox London, as well as mid-century pieces sourced from across the UK. Each piece was chosen for its quality, materiality and attention to detail; values that are at the forefront of the development as a whole.’
Throughout the elegant residence, Albion Nord has used a vibrant colour palette of deep blues, greens and burnt orange which sit alongside rich and luxurious materials such as dark stained oak, velvet, leather and polished plaster.
Inside the Albion Nord show residence
Designing the interiors for a three-bedroom residence, design studio Angel O’Donnell has created a space with a discerning, seasoned traveller and cultural connoisseur in mind. Rooms are filled with an impressive array of collector’s pieces, including two original Damien Hirsts, Chris Levine’s portrait of Queen Elizabeth II, as well as a special commission by Renaissance-lover, Dairo Vargas, and a rich mix of mid-century abstracts by Sandra Blow, Terry Frost and Breon O’Casey.
Richard Angel and Ed O’Donnell, Co-Founders of Angel O’Donnell, comment: “Our vision for this residence was to bring together a collection befitting The OWO’s cultural pedigree, exquisite neo-baroque architecture and prestigious Whitehall location.
We chose a soft, warm palette to complement the building’s elegant heritage features and then added subtle textures, patterns and colour for comfort and visual interest. These elements, along with the carefully curated artwork and our bespoke designs, which include a vellum drinks cabinet, opulent marble dining table and plush velvet sofas, work in concert with each other to create a statement living and entertaining space that is at once playful and sophisticated.”
Angel O’Donnell has also paid great attention to texture and diverse materials throughout the residence. Lighting choices include hand-painted ceramic lamps, plaster wall lights and textured bronze pendants. Rich upholstery and fabrics including dining chairs in a multi-weave yarn and lambswool curtains sit alongside more industrial materials such as glass and oxidised copper.
Bedroom at the Angel O’Donnell show residence
Acquired by the Hinduja Group in 2014, the Grade II* listed Edwardian building opposite Horse Guards was originally designed in 1906 by the British architect William Young, and had been closed off to the public for over a century. After much speculation about who would end up operating the five-star offering, AccorHotels Group confirmed a partnership with Raffles Hotels & Resorts in 2017, with the ambitious aim of delivering “the most unique hotel and deluxe residences in London”.
Opening this winter, The OWO will be home to 85 unique Raffles branded residences, a 120-bedroom flagship Raffles hotel and a collection of eleven restaurants and bars. The launch of the building’s new destination spa, led by world-leading beauty and wellness brand GUERLAIN and movement and nutrition experts PILLAR, has also recently been announced and will be providing both guests and residents of The OWO with a holistic and personalised wellness offering. Chef Mauro Colagreco is also making his London debut with a brasserie, fine dining restaurant and avant-garde chef’s table.






