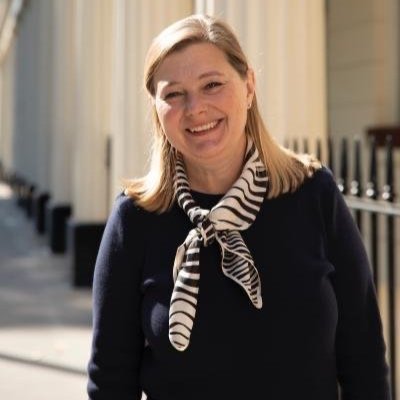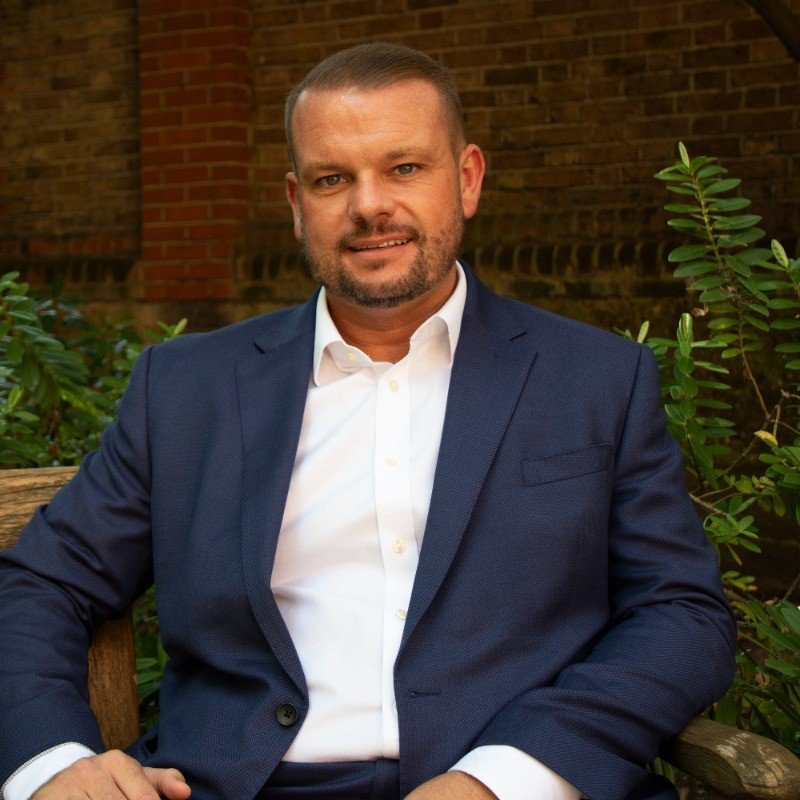Member Collaboration: Morgan Rae, Lees Associates, Accouter, Appleyard and Trew - Montrose House, Crown Estate
The Luxury Property Forum is proud to spotlight Montrose House, a project that exemplifies the remarkable collaboration between some of our finest members: Morgan Rae, Lees Associates, Accouter, and Appleyard and Trew. Nestled in the prestigious Crown Estate in Oxshott, Montrose House stands as a testament to what can be achieved when exceptional talent and expertise come together. This grand residence has undergone a comprehensive refurbishment and extension, transforming it into a luxurious haven that seamlessly blends comfort, style, and functionality.
The project consisted of a full refurbishment and extension to an existing 14,500 sqft home on the Crown Estate in Oxshott and the addition of a 6,000 sqft basement under the rear garden in order to accommodate a new 25m swimming pool and bowling alley and five extensions at first floor level to add GIA to the existing house.
The existing house was fully refurbished with new comfort cooling, plumbing, underfloor heating, AV and controls. A substantial new joinery installation as well as new finishes throughout. The new 6,000 sqft basement was constructed using over 200 contiguous piles and formed in a top down methodology allowing works above the new basement to progress concurrently.
The new basement was structurally linked to the existing basement of the main house to provide optimum leisure facilities including a 25m swimming pool, bowling alley, games room and cinema.
Works were onsite for 25 months.
Montrose House exemplifies the power of collaboration among the esteemed members of The Luxury Property Forum. Let's hear some insights from the key collaborators:
Kathryn Archer RIBA ARB Partner Lees Associates LLP
We wanted to get as much natural light into the enormous basement as possible. By bringing an open, curved staircase down through an existing ground floor bay window at one end and utilising glazed doors into a sunken garden at the other end one is never fully conscious of being underground. The 25 meter swimming pool is beautifully lit and with glass partitions dividing the bowling alley and games room, they too get the benefit of lots of daylight. Only the cinema and laundry are without natural light!.
On the 1st floor we have extended the bedrooms, building up from the ground floor bay windows they too have generous space and light. The treatment room, as a first floor extension to the master bedroom is a serene room with windows to two elevations and a rooflight.
We worked hard with Morgan Rae to get exact matches on the brickwork, including curved brick faced lintols and all five of the first floor extensions look completely in keeping with the original house.
The original swimming pool has become a party room, with the original skylights and opening directly onto the garden. Here, the curving staircase with glass balustrade takes you down into the basement.
Despite its size, the house is surprisingly compact and spaces flow conveniently from private family areas to the party and games areas.
Matthew Steggall – Partner - Appleyard & Trew LLP
This was a brilliant project to work on where the whole team came together very tightly and produced something we can all be very proud of!
Esra Kumbasar – Design director – Accouter Group of Companies
We are delighted to introduce Montrose, a project that has been a true labour of love since its inception before the pandemic. Our relationship with this distinguished client began in 2018, and we have since had the privilege of working closely with their family's portfolio to create a home that reflects their needs and aspirations.
At Montrose, our guiding principle has always been to design a home that caters to family life. This vision is evident in the thoughtfully crafted spaces, including inviting games and playrooms, as well as dedicated sports and wellness areas. We've achieved a seamless flow throughout the home with a neutral palette, while allowing each room to express its own unique character.
Our aim was to create a residence that not only meets but exceeds the expectations of a family, offering a harmonious, functional, and beautiful living environment. Montrose exemplifies how attentive design can elevate everyday living, providing a truly exceptional home.
Luke Morgan Co Founder of Morgan Rae
This unique project included the addition of a huge 600m2 basement to accommodate a bowling alley and a swimming pool and full refurbishment of the existing main house whilst structurally linking the existing and new basement, the project was not without complications but we worked closely with our fellow LPF members to deliver a successful project of which all key stakeholders were incredibly satisfied with and proud of .
Montrose House stands as a testament to the power of collaboration within The Luxury Property Forum. This project highlights the exceptional craftsmanship and innovation of our members, showcasing how collaborative efforts can elevate everyday living and create truly exceptional homes.
FOR MORE INFORMATION ON MORGAN RAE
To find out more about Morgan Rae please contact the team using the details below:
T: +44(0)20 7953 4010
E: info@morganrae.co.uk
Visit their website: www.morganrae.co.uk
FOR MORE INFORMATION ON ACCOUTER DESIGN
To find out more about Accouter Design please contact the team using the details below:
E: interiors@accouterdesign.com
Visit their website: www.accouterdesign.com
FOR MORE INFORMATION ON LEES ASSOCIATES
To find out more about Lees Associates please contact the team using the details below:
T: +44 (0)20 7403 1000
E: info@leesassociates.com
Visit their website: www.leesassociates.com
FOR MORE INFORMATION ON APPLEYARD AND TREW
To find out more about Appleyard and Trew please contact the team using the details below:
T. 020 7379 6223
E. london@appleyardandtrew.co.uk
Visit their website: www.appleyardandtrew.com








